Geneva Kitchen Remodel with Off White Cabinetry & Quartz Counters
/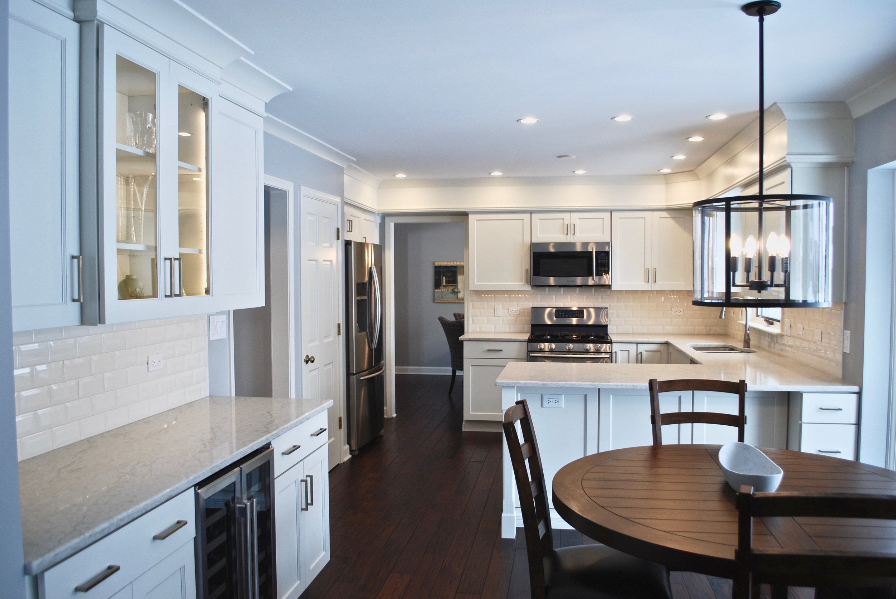
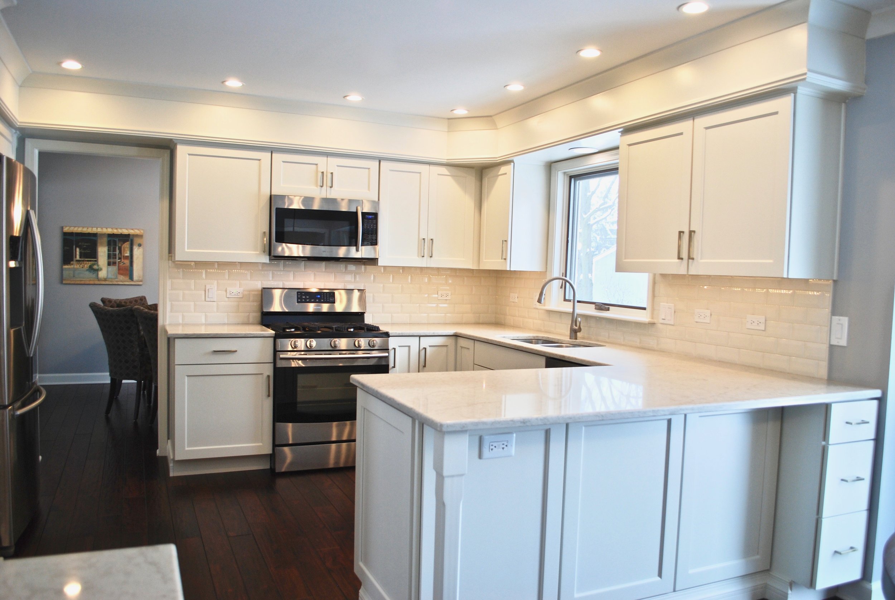
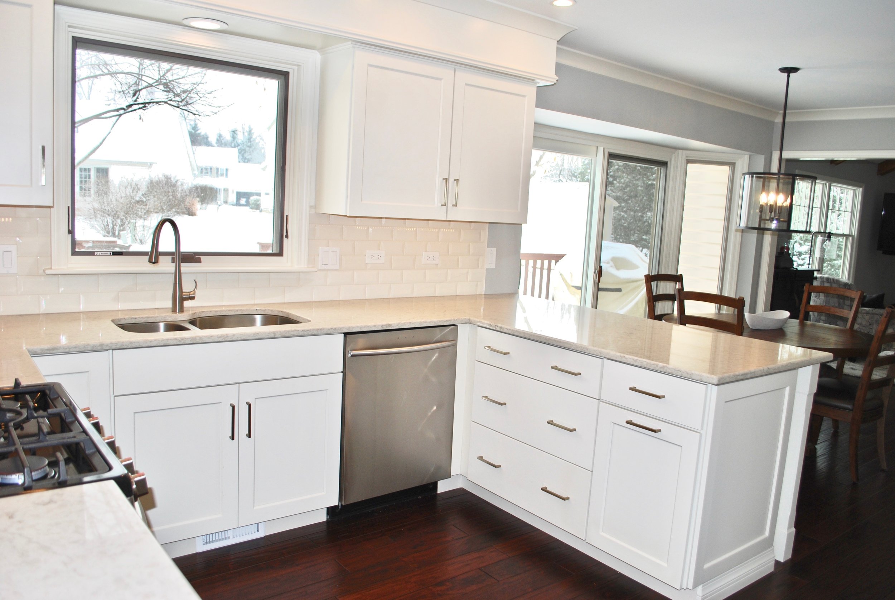
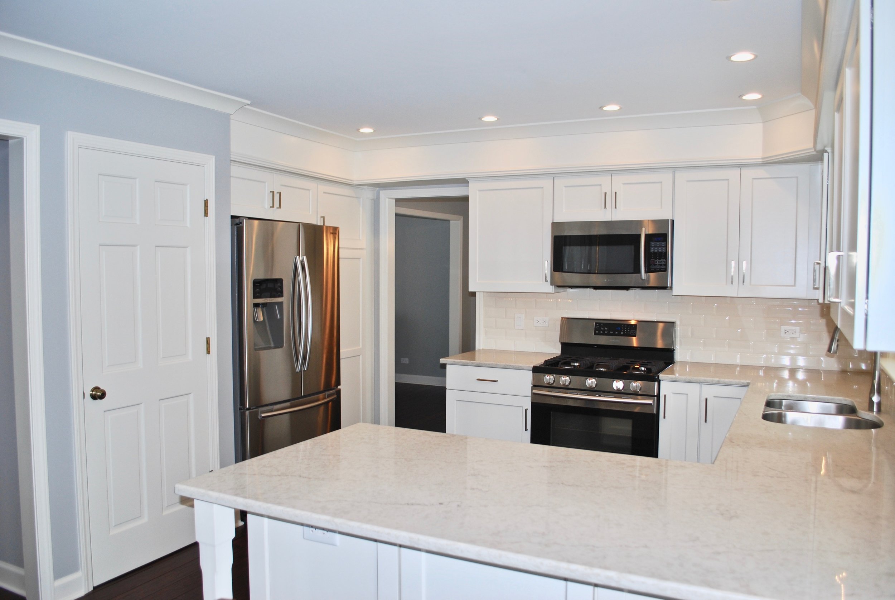
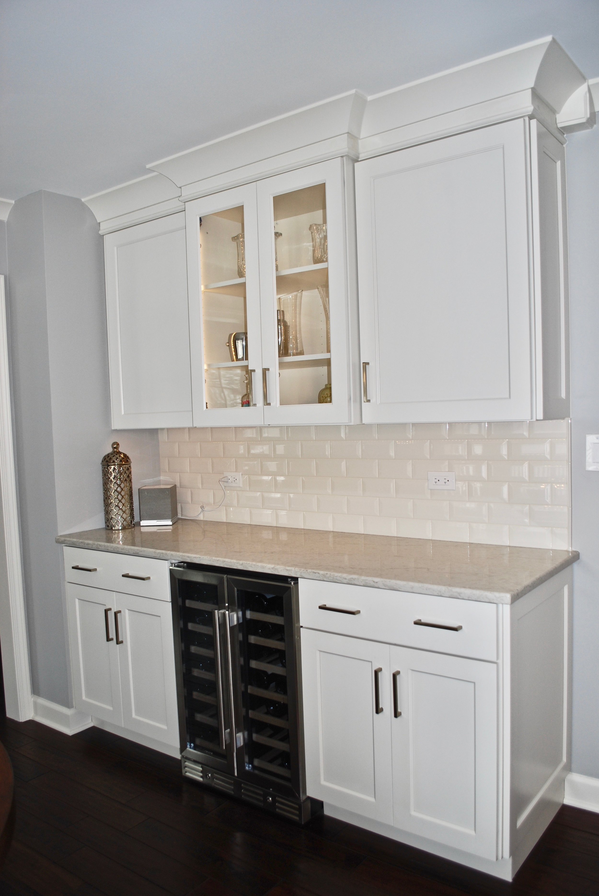
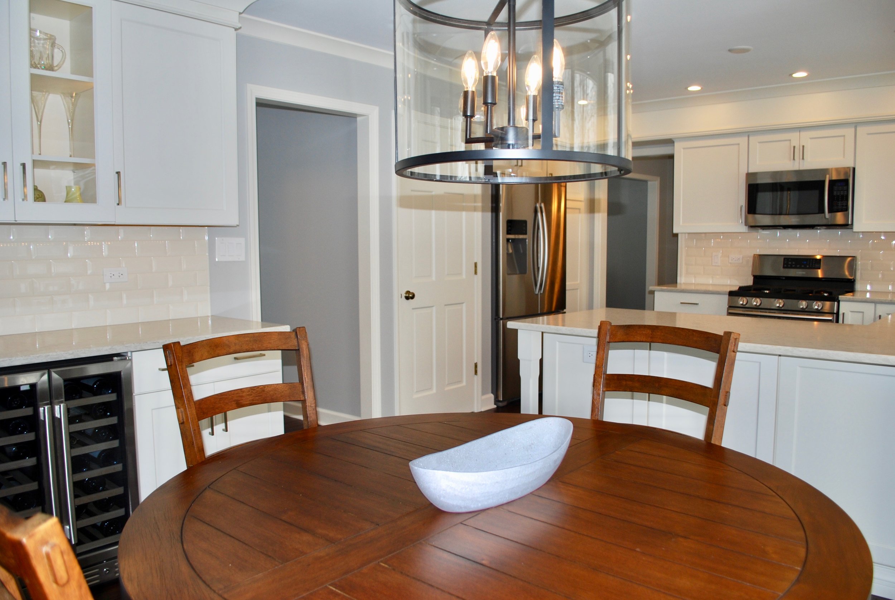
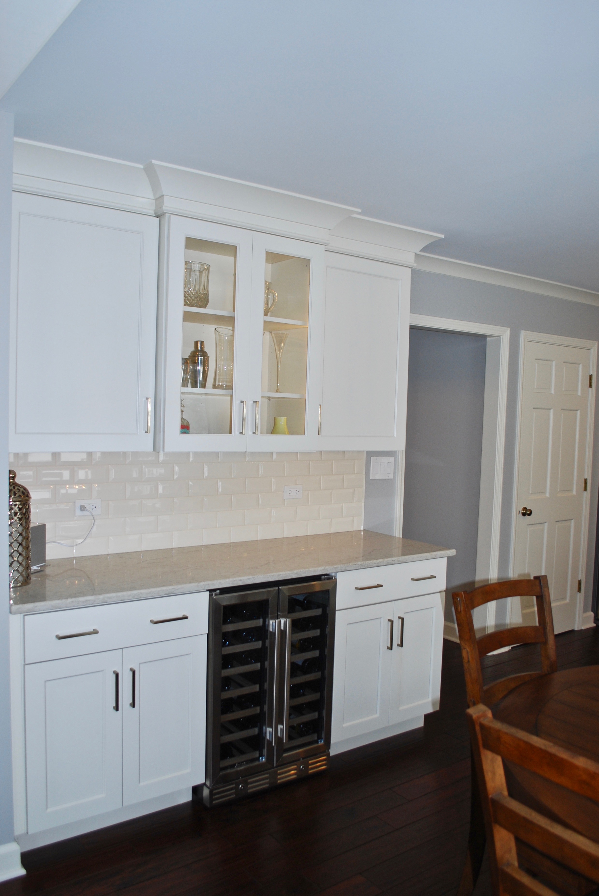
Completed in Late 2018, This Recent Remodel by Southampton Builders Featured some Unique Challenges. The Owners Wanted a More Open and Less Closed Off Main Floor. We Started by Removing a Half Wall Dividing the Family Room and Dinette. Then Removed and Old Oversize Pantry to make Way for the Wine Bar. With No Pantry Now we Added a Smaller Pantry Cabinet to the Right of the Built in Fridge. We Went with an Off White Cabinet Color & Light Quartz Counters to Open Up the Space Further and Bring Light From Outside to Reflect & Not Be Absorbed by the Old Dark Oak Cabinetry. Adding New Trim & Crown on the Soffit (Painted the Cabinet Color) Really Gave Height to these 8’ tall Ceilings. We also Created More Seating on the Peninsula with a Leg & Bank of Junk Drawers for Easy Storage. We turned This Dark 1980’s Fist Floor into a Modern Masterpiece. Looking to Do This Type or Transformation at Your Home? Give Southampton a Call Today!
Southampton has Over 30 Years Experience in Designing & Building Custom Renovations. Looking to Remodel Your Kitchen? Give Southampton a Call Today!
Southampton Also Remodeled the Foyer Stair Case with These New Hand Rails and Square Spindles. Add a New Carpet Runner and Chopped Off the First Step to Streamline the Look and Get Ride of the Full Volutes. Looking to Remodel Your Foyer Stairs? Give Southampton a Call- Located in Geneva IL. Stair REMODELING. Foyer RENOVATIONS

